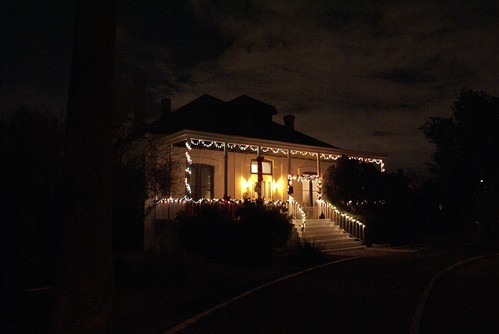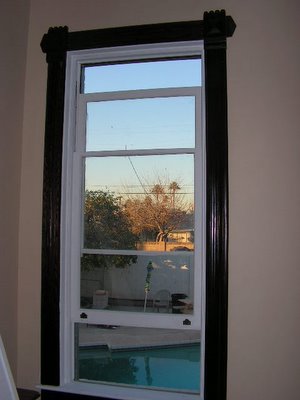
It still looks fabulous from the outside... inside is slowly coming around.
A new adventure of historic proportions in a modern world...
I am so sorry for not having posted anything... I went on a summer hiatus when kaptain kaos disappeared and left me with stairs I hate, they tilt forwards and taking a baby down them is a nightmare... yeah, not much nice to say... but aside from horrendous heat, nothing much has happened on the house, it is too damn hot to even think about it. However, I am now forced to... A month or so back we had a ferocious storm, which we, in our typical befuddledness, are slooooooowly adressing the damage it cause to house and home... we had a nightmare leak where the addition is, of course not a stitch of water in any of the storms since...
we had five trees down, three we could save... no power for a day and I was sick sick sick through the whole freaking ordeal to boot.
Wait, there is more to the damage report...
the basement - full of water... and this is a desert so there is not any of those drain thingies you see in basements in other parts of the US so I had a mini flood... which was related partly to condensation and partly to one filthy sump pump (think one inch of sludge in the bottom).. plus a clogged tubing to the outside... thankfully that has been taken care of and I just have to mop the rampant condensation that drips off of the central air unit...
But wait, there is more..
the attic - yeah... see the picture, there used to be a four paned window there, but it got knocked out in one of the storms. We got an estimate yesterday on fixing it and the one in the back with lost a frame and we are looking at a $2000 bill... [insert expletive here].
I am not sure what we should do, that is a lot of money for two windows... we are looking for carpenters the seek out other bids but they are often turning us down when they hear the request of attic window on an old house.
It is so bad, I am thinking of taking a carpentry course or 100...
In spite of this headache, I do love the house.
Oh and on the positive side of old house hell, or maybe not... there is a rock band interested in taking a picture of them on our front porch for their new album... though we have granted permission, we have not heard back from them.

In the historical documents we have that relate to the house, it is said that there was a Chinese chef/cook at the house, he cooked outdoors (which must have been really dusty) and would bring the meals to the basement kitchen, most likely through this entrance.
I have a dream of redoing the addition so that the stairs that are there can be incorporated and that would provide us with another entrance to the basement... I am not sure how this could be done, but should we ever win the lottery I am sure there could be a way to do this.
Our addition is at the back of the house, and holds our office area. The laundry room is there and a little porch that looks to our neighbors backyards and some lovely mountains in the distance. This is a time when I am so glad that we have laws limiting the height of buildings here... I can still see things in a distance, the wide expanse of our gorgeous sunsets...
I do have a love hate relationship with this house. I love it so dearly, It is precious and feels right, but fixing it is just not easy and full of delays that are not in my control.
But, now that I think on it, I think this house is teaching me something valuable... let go, enjoy the process.
Tags: house, cellar
why don't I think they are original?
if you look behind them you will see a window arch (yes the basement has/d drop windows).
Someday I will go down and take pictures of the basement so you can see how big they were, they even opened it seems, but a pool, and the air-conditioner unit and the water heater all have seemed to force them to be closed up over the years.
OH, Kaptain Kaos seems to have been able to salvage a window that looked pretty bad too! Kudos to Kaos.
I took a bunch of pictures of other things and am working on the tales of them. When I finish unpacking sometime next year (if I am lucky) I will find a copy of what the house looked like way back when it was built.
I have to say that this process is taking a very long time. We are still working on the living room, and I just can't believe it is taking this long. I love this house and I am so glad that it is ours and that I can take care of it. I just wish I had a sense of accomplishment with it, I want to have a living room with out a view of the mud dobbers and bare window panes... but that is just me wanting to see it done and being able to decorate it to its glory!
On a side note, my aunt, the artist, had a fundraising exhibition at her gallery for a local historical society. When they found out that we owned this house they were thrilled. We might get an article in the newspaper about the house. We also found out that it seems that the city restoration grants have a proviso of passing ownership on to the city... sad isn't it... However, the rules may have changed. But if they haven't I sure won't be sending in an application. Does anyone know of other ways we can find grants for this restoration/renovation?

